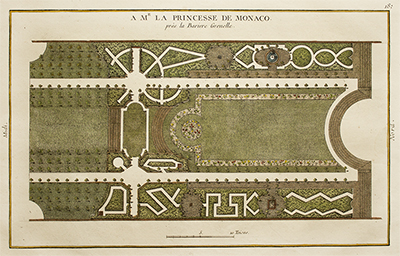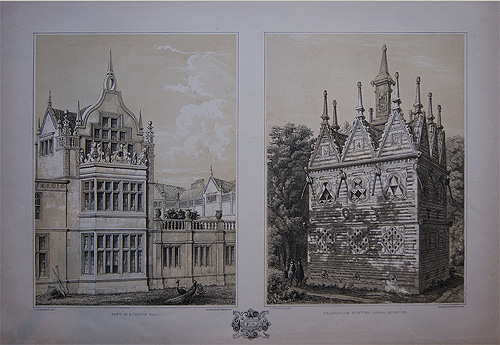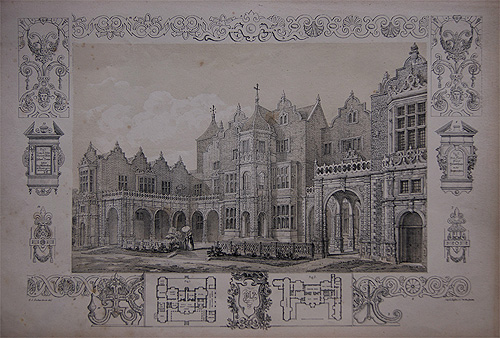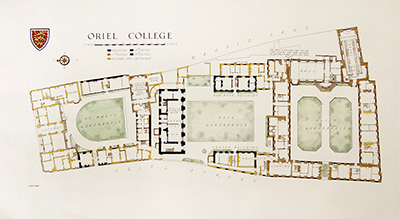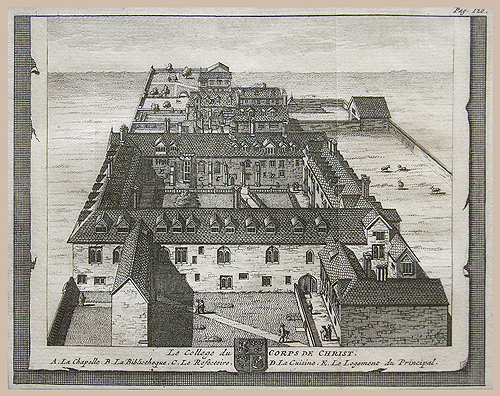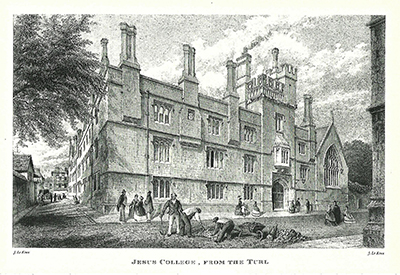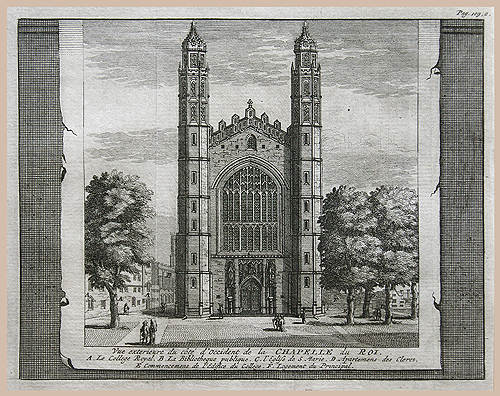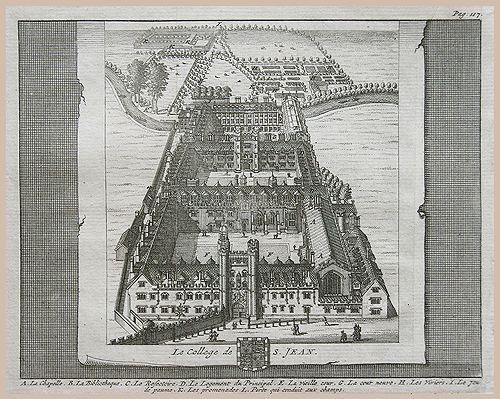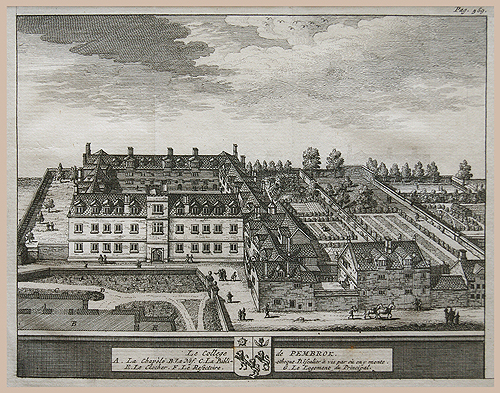Mansion, Rushton Hall, Richardson, 1838
£195.00
330 x 470 mm
- Description
Description
An original antique stone lithograph based on the work of John Thorpe (fl. 1570-1618). Published in Charles James Richardson’s ‘Architectural Remains of the Reigns of Elizabeth and James I’ in 1838. Engraved by Day and Haghe from sketches by Richardson. Stone lithography is the ideal medium for such work, as the fine detail captures the impression of the artist’s pencil sketch. The intention of Richardson’s publication was to present ‘a full, correct, and comprehensive collection’ of the more valuable examples of Elizabethan and Jacobean architecture, as opposed to those ‘deficient in unity and simplicity of character’. The idea for the publication was suggested by the many ‘curious and original drawings’ by John Thorpe to be found in Sir John Soane’s Museum. John Thorpe was a prominent architect of the period. As Richardson puts it, ‘there were few celebrated houses then erecting in which Thorpe was not engaged’.
This engraving shows part of Rushton Hall, Northamptonshire, alongside a triangular hunting lodge on the Rushton estate. Rushton Hall was built for Sir Thomas Tresham during the reign of Elizabeth I. The earliest date on the building is 1595, but some parts are much earlier. Tresham was attained, imprisoned and executed for his participation in the Gunpowder Plot, after which his house was completed by the Cockayne family. The lodge depicted was one of the places at which the gunpowder conspirators met. It was designed and built, after an earlier imprisonment of 15 years, as a proclamation of Tresham’s Roman Catholic faith. The use of the number three in the design of the building – note the triangles – represents the importance of belief in the Holy Trinity.
Related Products
